Projects
2025
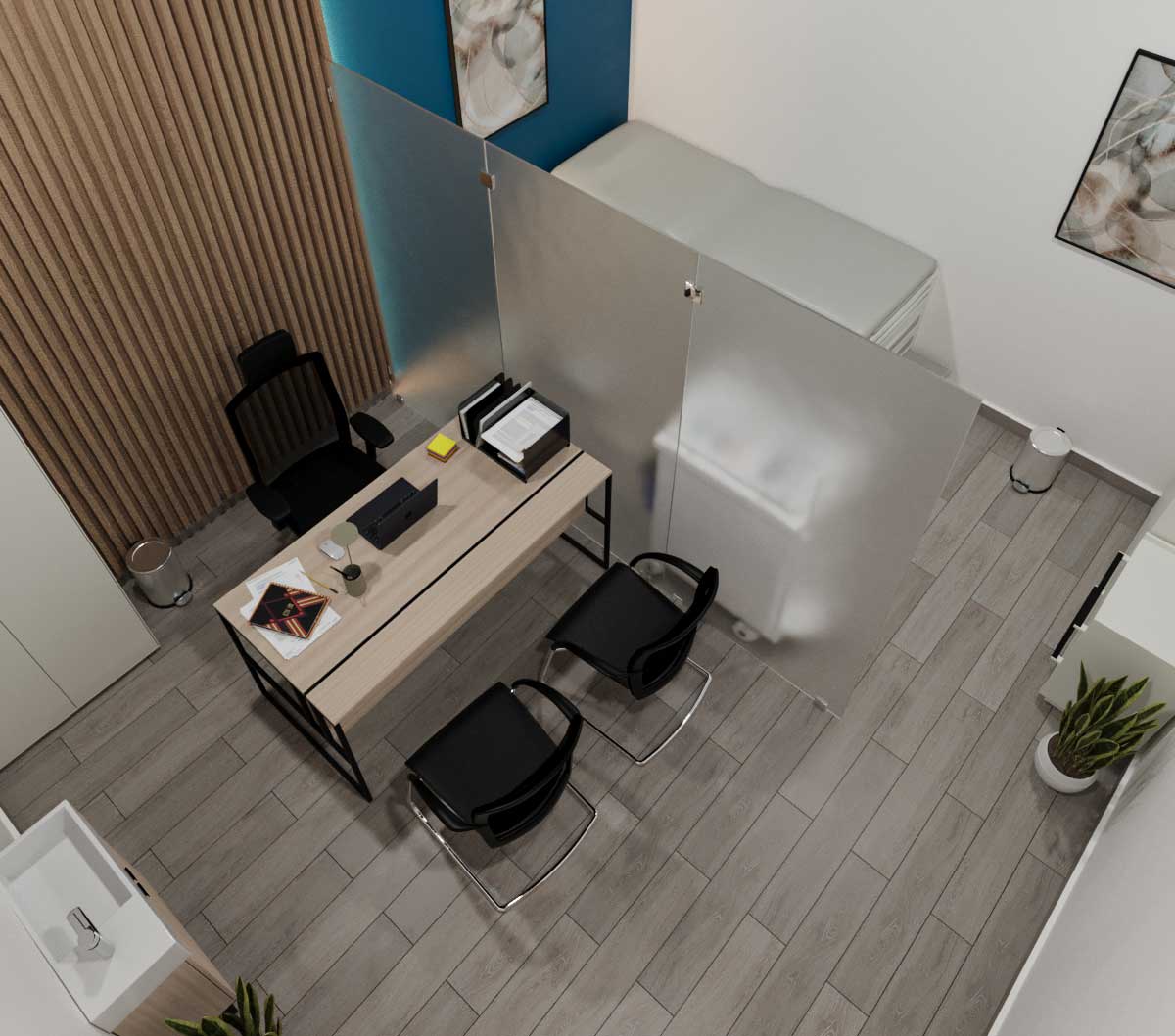
Consulting Room
This project offers three different proposals for a medical office, all featuring a modern and functional style, designed to achieve a professional, clean, and welcoming environment that inspires patient confidence.
Category: Interior

2025
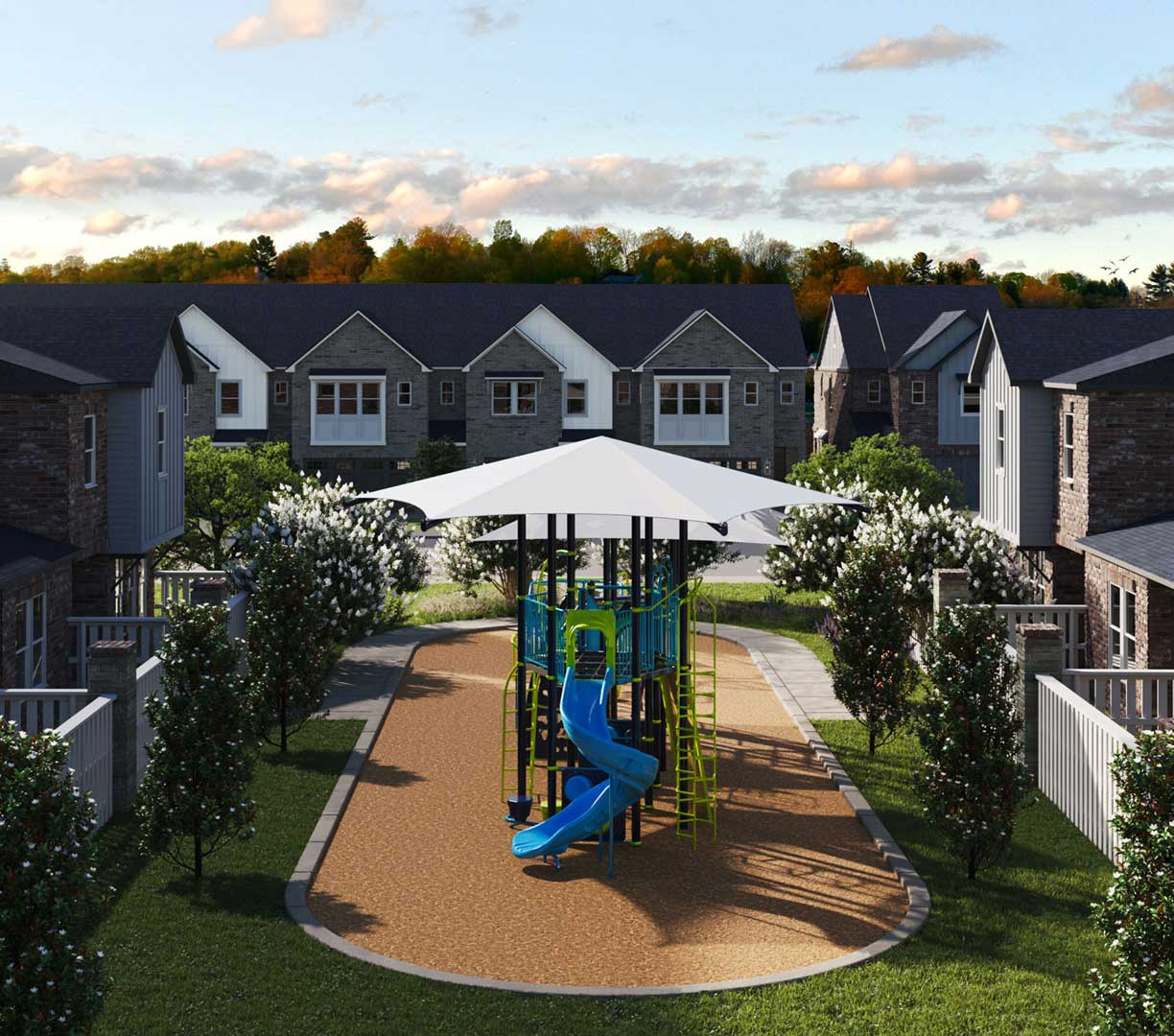
Garland Playground
The Garland project features a playground area within its amenities, designed with a modern and family-friendly style aimed at promoting social interaction and community well-being, particularly for children and families.
Category: Exterior
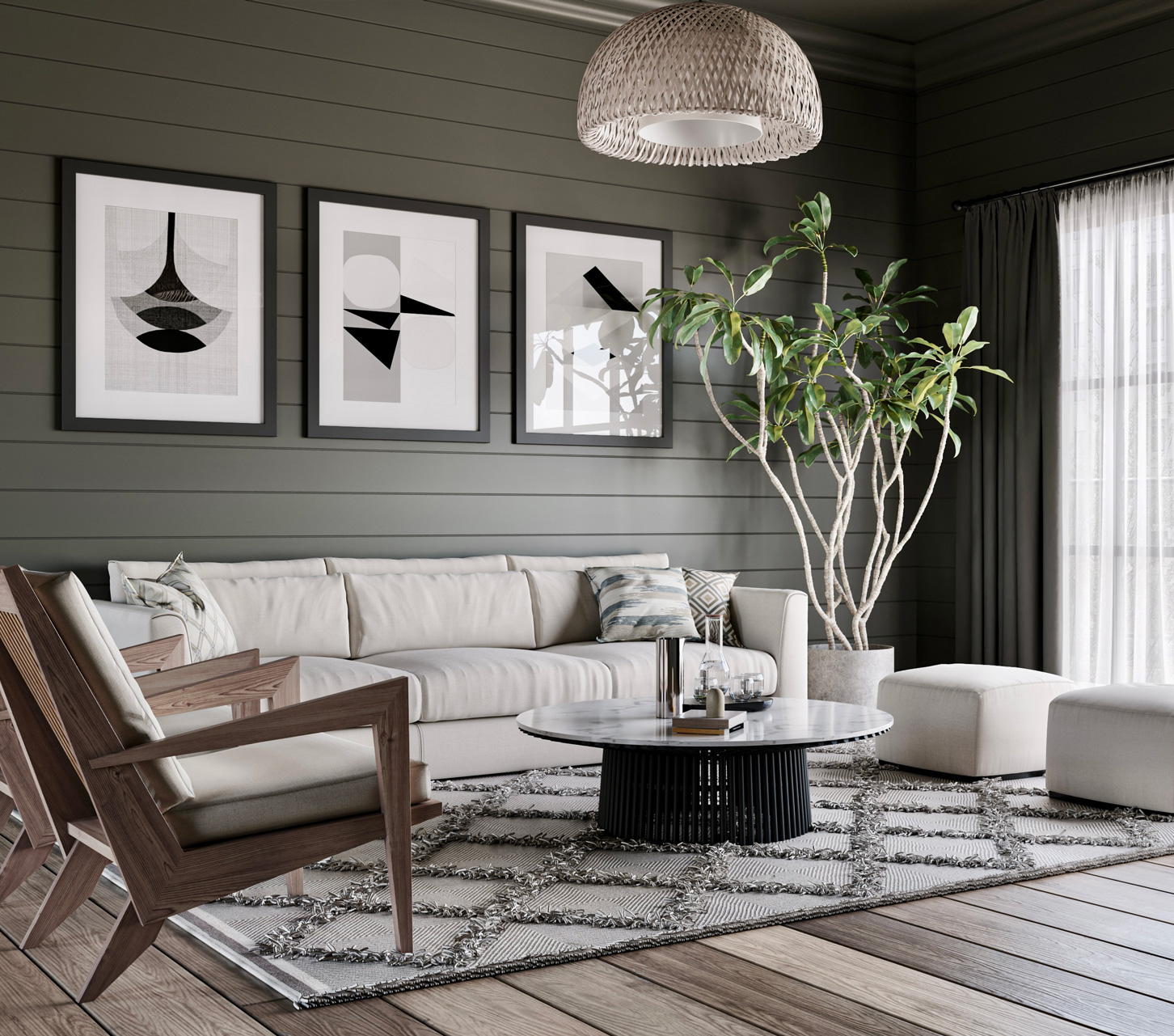
Living Room
This living room combines the warmth of wood with the elegance of clean lines and a neutral palette that invites calm. The large floor-to-ceiling window, with black metal frames, frames the outdoor view and fills the space with natural light. The walls, clad in greenish-gray wooden slats, add texture and character, while the wide-plank natural wood flooring brings a cozy touch. A versatile and sophisticated atmosphere, designed for those seeking comfort, style, and a connection with their surroundings.
Category: Interior
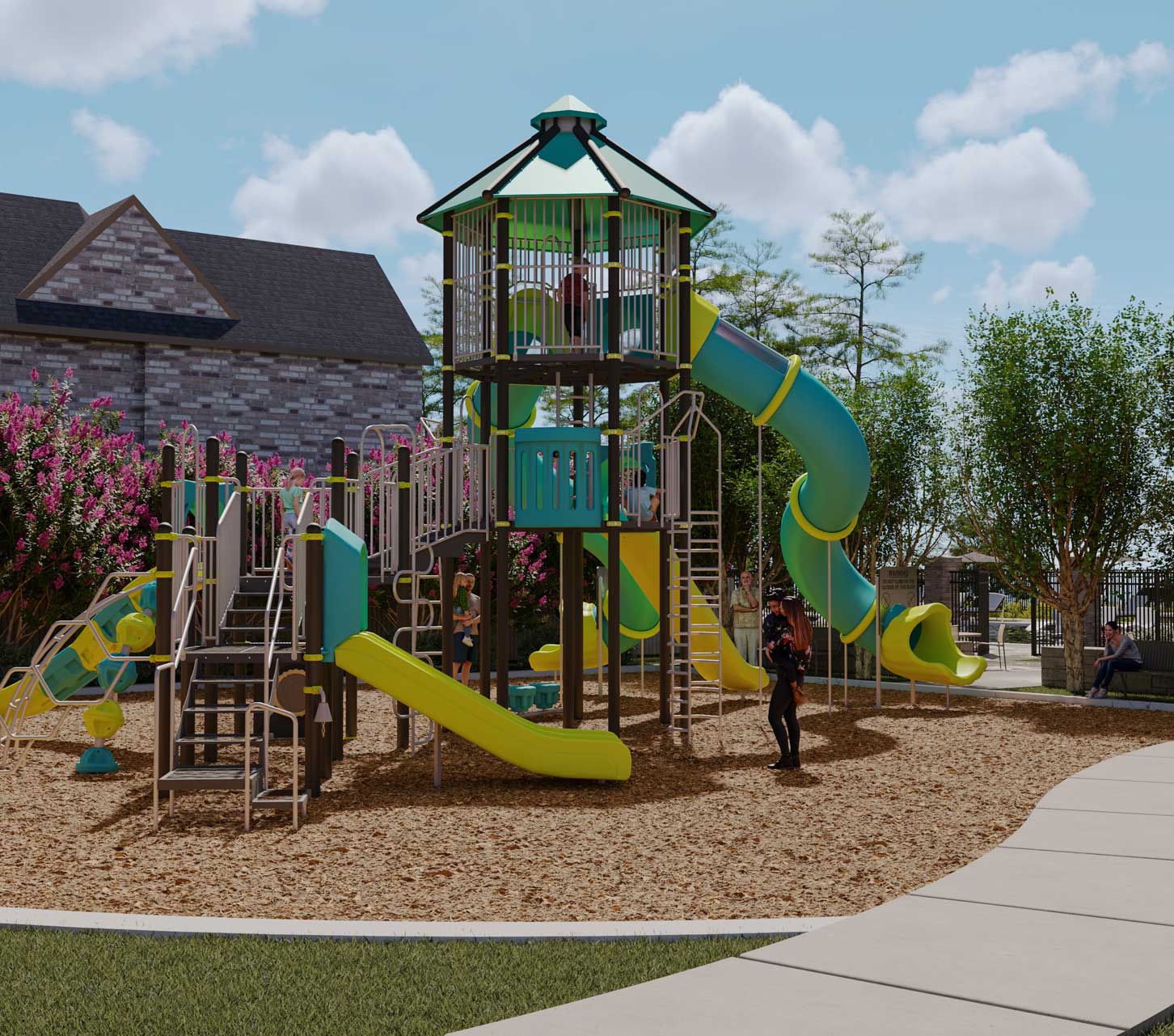
Saginaw
This amenity area is envisioned as an open, seamlessly integrated space where recreational zones flow naturally through a thoughtfully designed landscape.
Category: Exterior
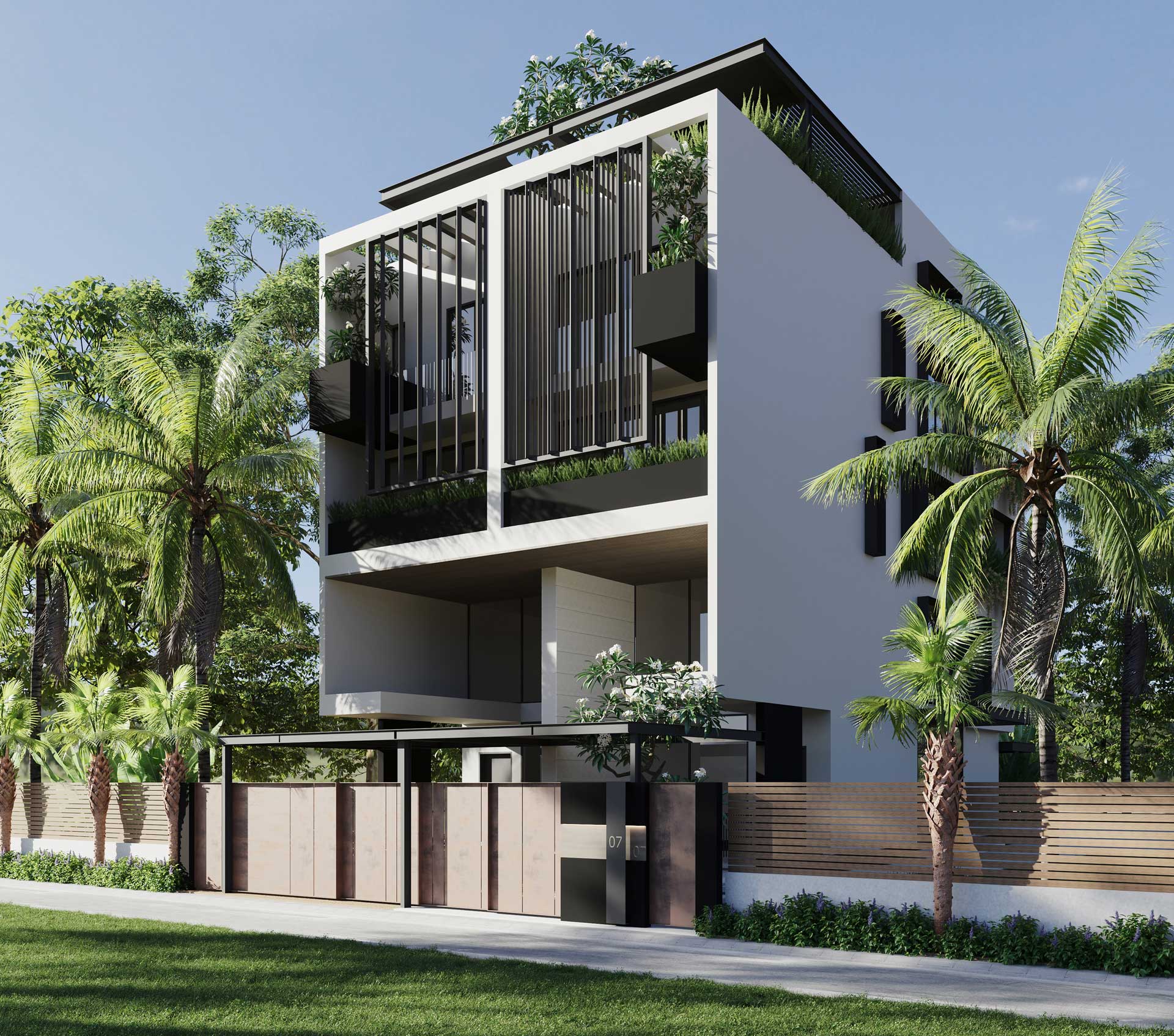
Building Marco
This project showcases a contemporary minimalist residence defined by clean volumes, straight lines, and a refined architectural language.
Category: Building
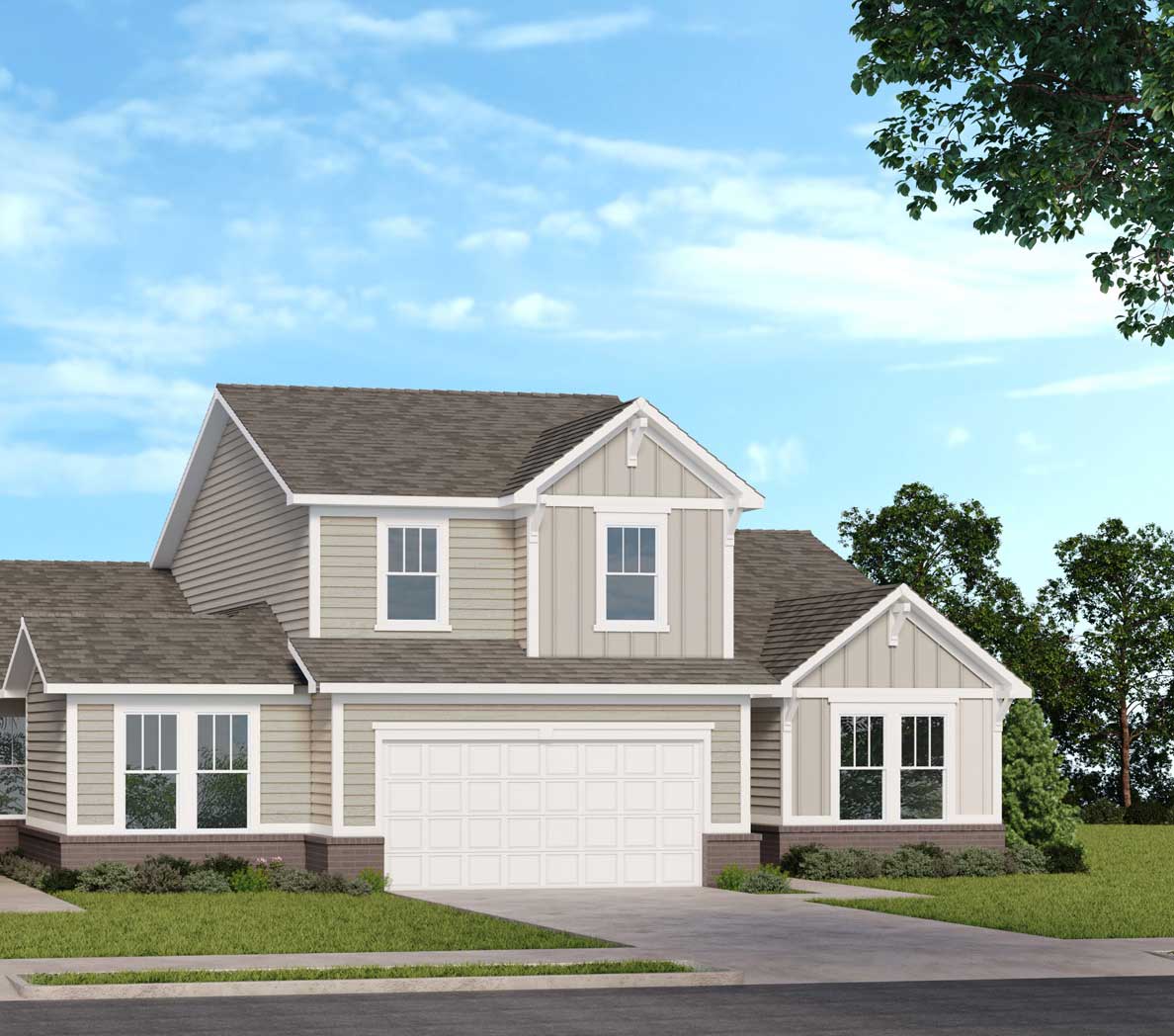
Courtyard
The Courtyard project features a collection of homes blending traditional American architecture with subtle contemporary touches, aiming to convey warmth and elegance.
Category: Facade
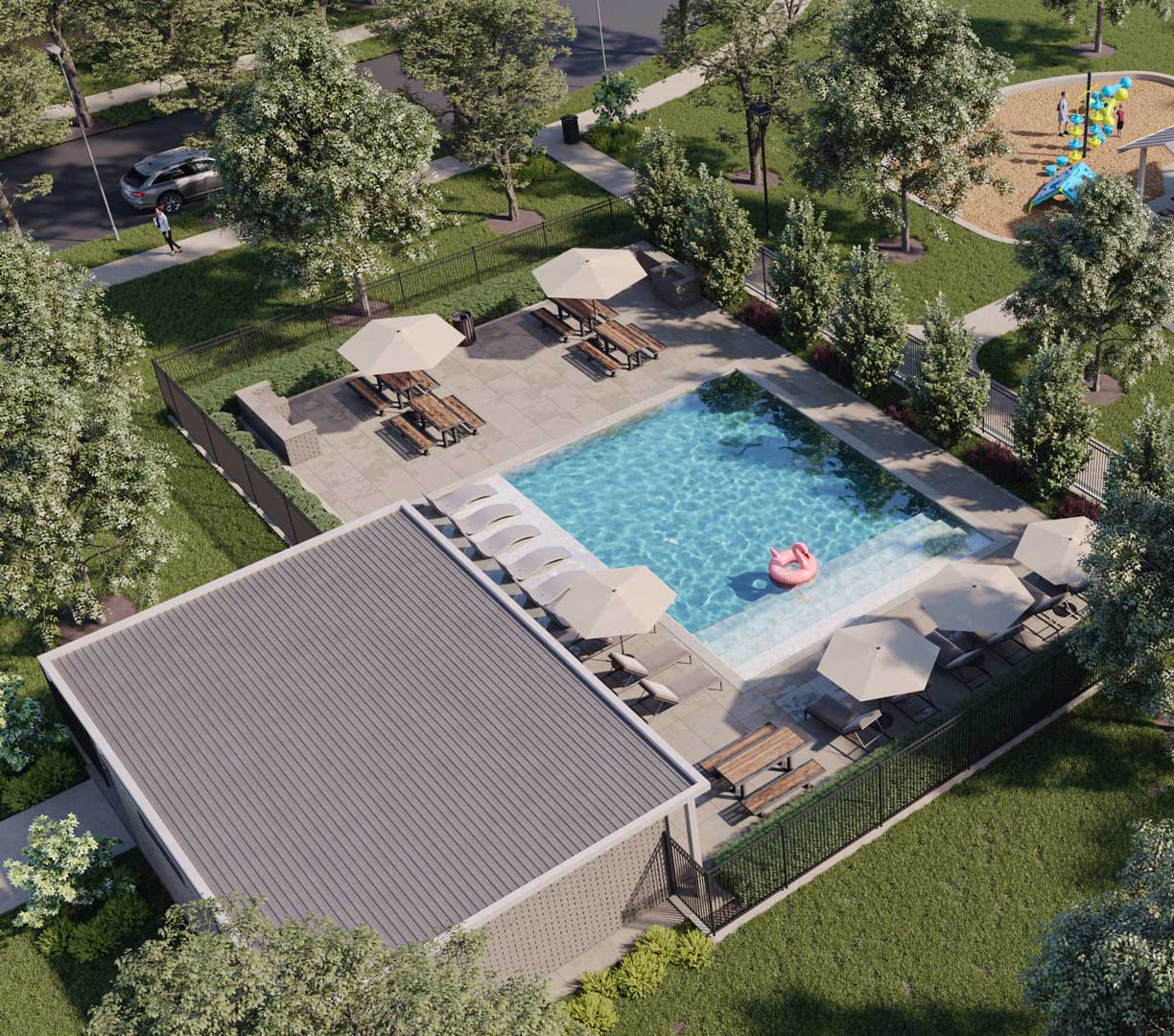
Peek Road
This amenities space serves as the vibrant heart of the community—a welcoming place where recreation, relaxation, and social connection come together in a beautifully landscaped setting. Thoughtfully designed pathways weave through lush greenery, seamlessly linking each area and inviting visitors to explore.
Category: Exterior
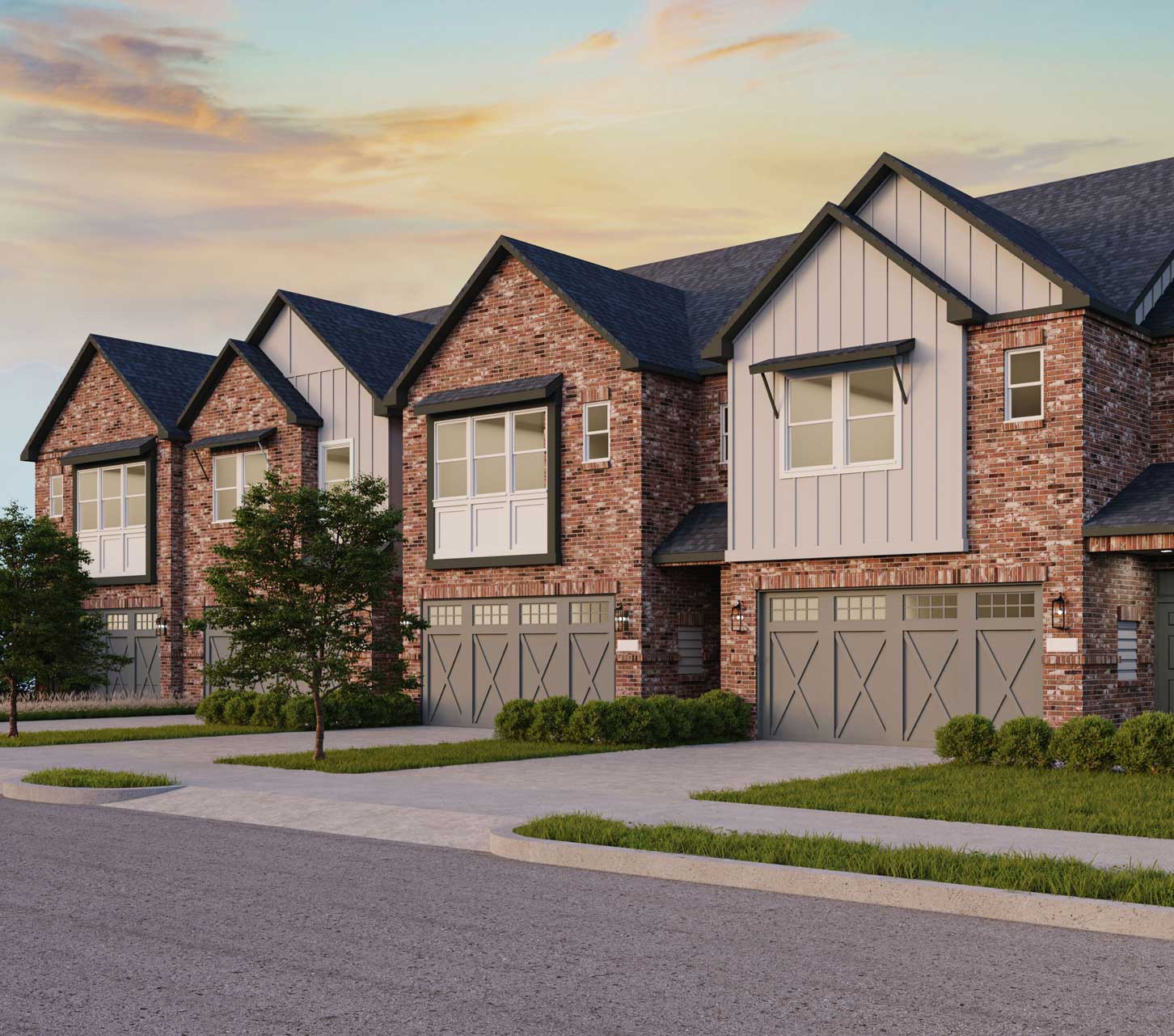
Garland
The Garland project consists of a series of cluster-style homes blending traditional architecture with modern influences, delivering an attractive and functional design for community living.
Category: Facade
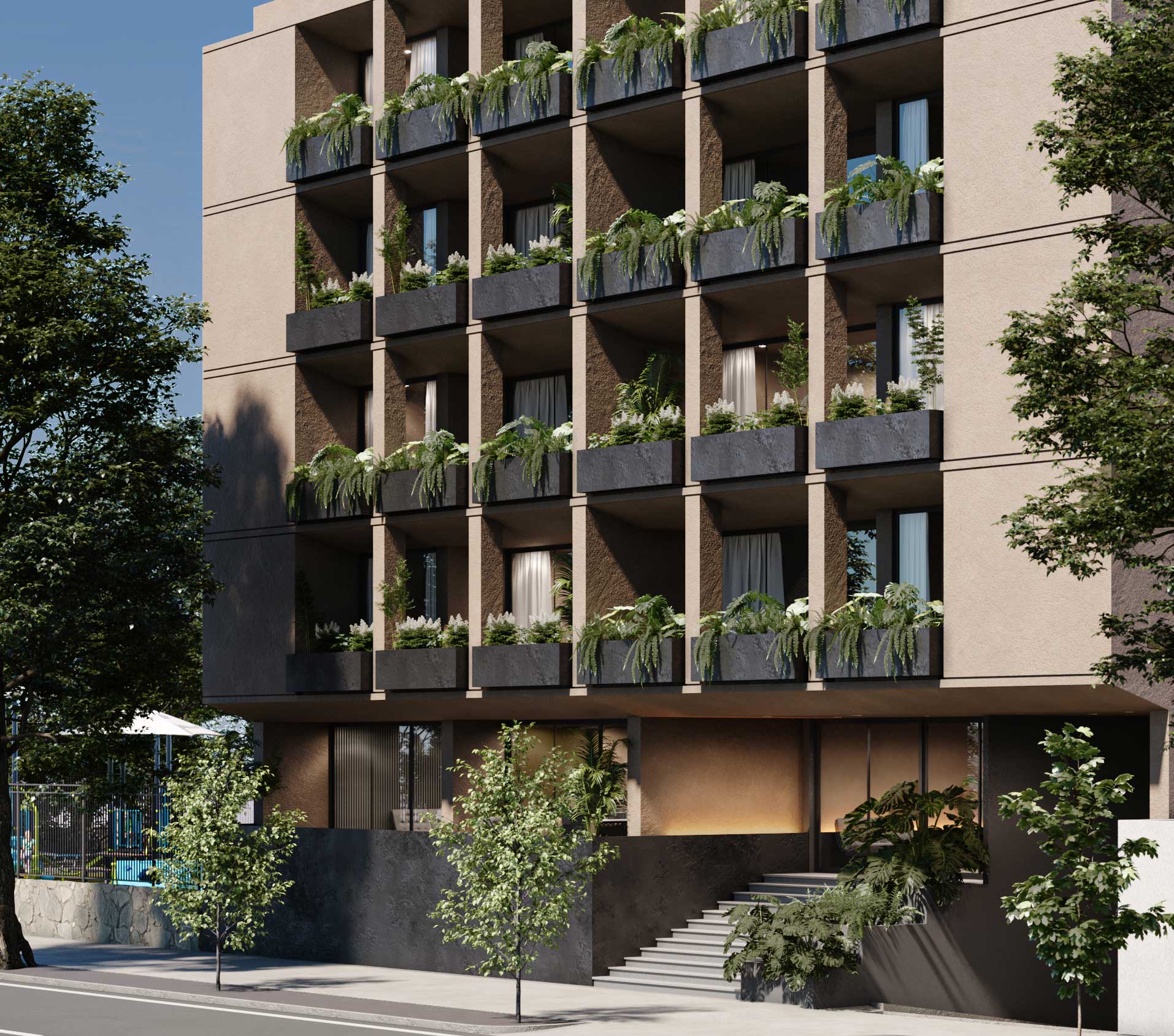
Apartment Manu
The building features a contemporary design with influences from softened Brutalist style, characterized by clearly defined geometric volumes, an honest use of materials, and a pronounced modulation of the facade. The composition is based on the rhythmic repetition of individual balconies framed by vertical and horizontal elements, reinforcing the visual structure and providing a sense of order.
Category: Building
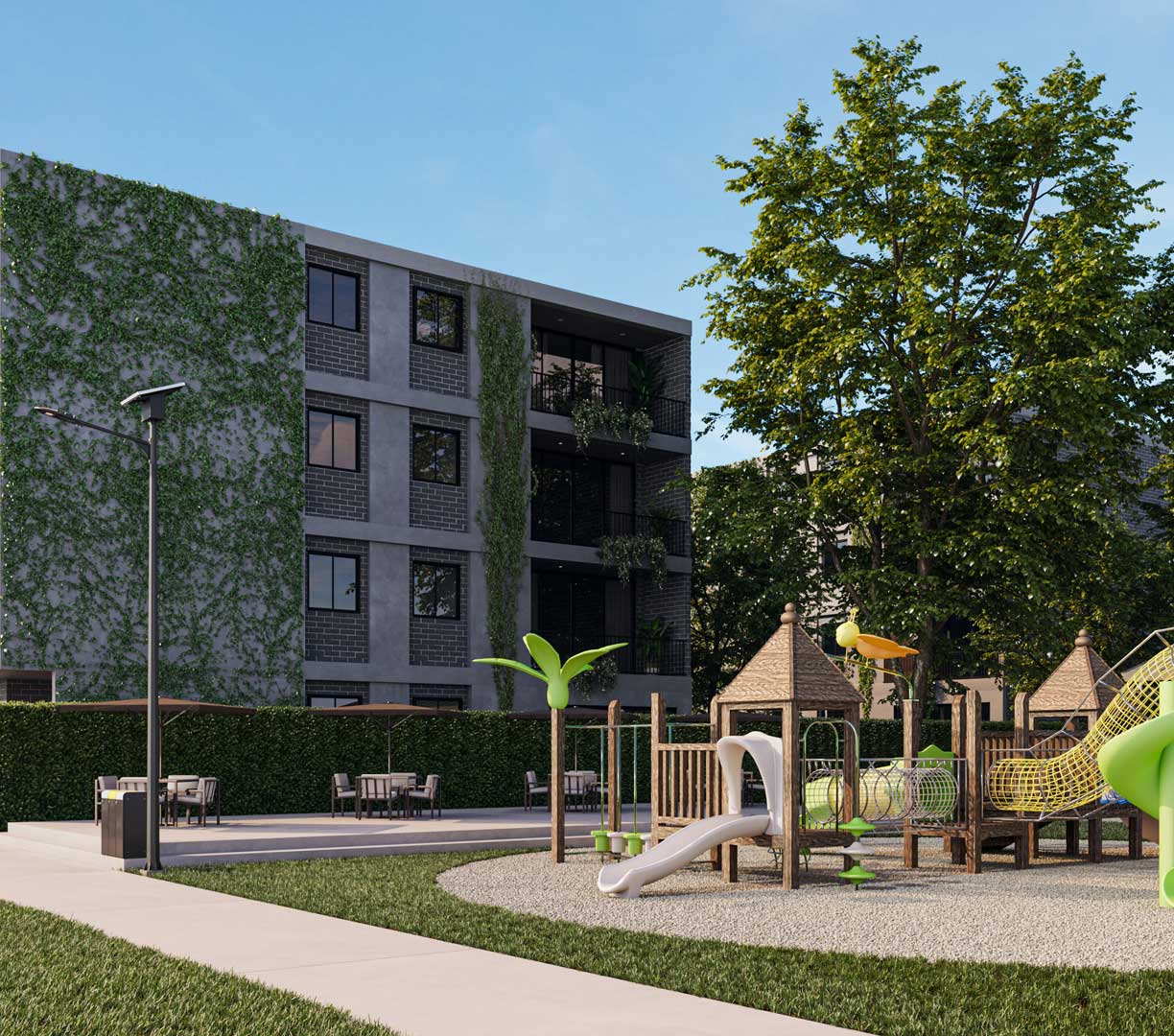
Apartment Erick
The apartment building stands out for its orderly volumetry and rhythmic repetition of balconies, complemented by walls covered in greenery and planters with hanging plants that add freshness and color. Dark gray brick dominates the façade, creating an elegant contrast with the green areas.
Category: Building
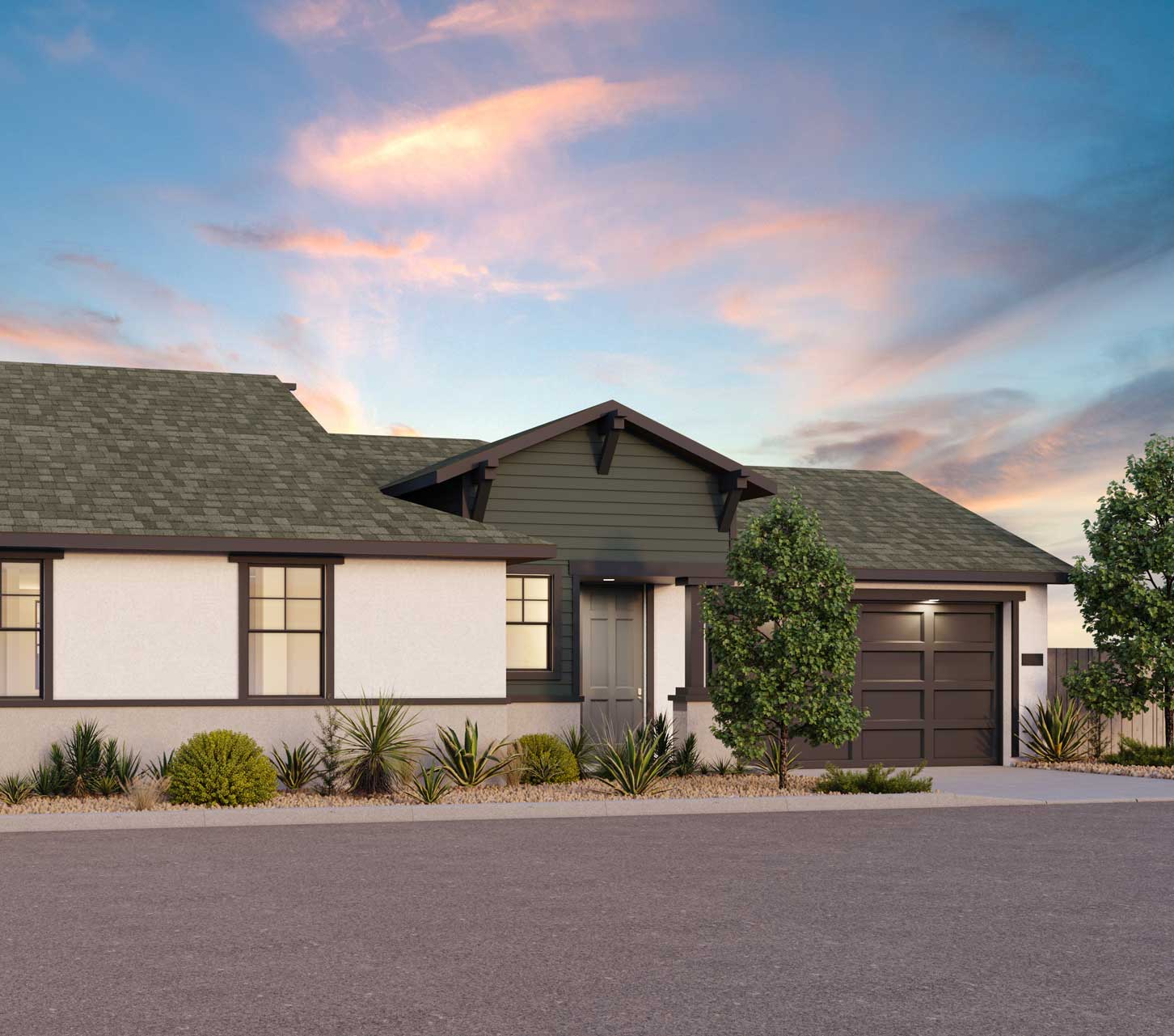
Lemon drive
These homes combine sleek contemporary architecture with a touch of modern ranch charm. Designed as single-story residences, they feature clean, simple lines that create a minimalist, inviting look. Low-pitched gable roofs with asphalt shingles bring a hint of tradition, while the light-colored walls paired with darker trim and frame accents offer a striking, balanced contrast.
Category: Facade
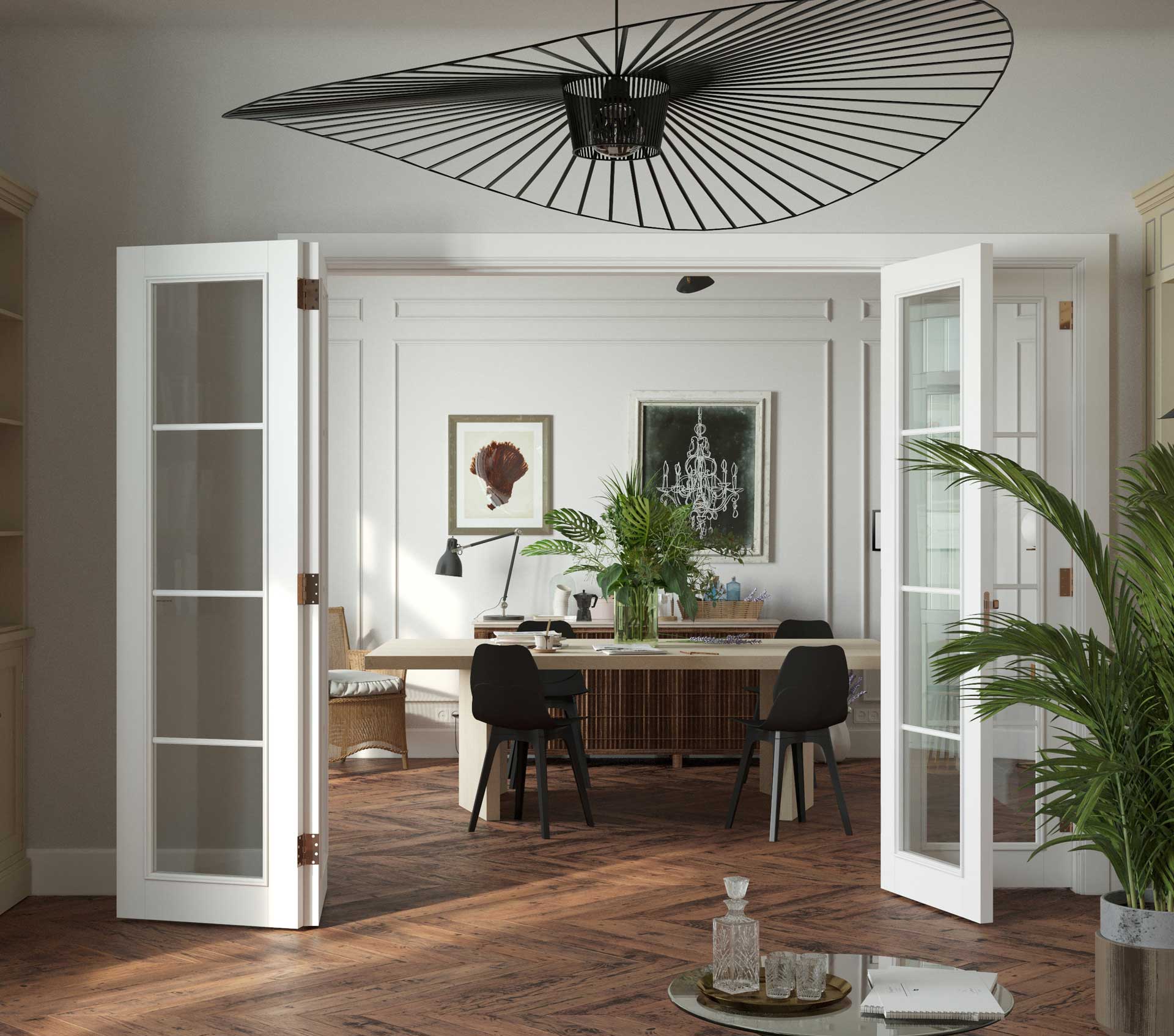
La Paz
The style of this project can be described as contemporary elegance with a timeless classical touch—a refined balance where sophistication emerges from simplicity and meticulous attention to detail. A serene neutral palette of light and earthy tones sets the mood, enhanced by abundant natural light streaming through generous openings and expansive glass surfaces.
Category: Interior
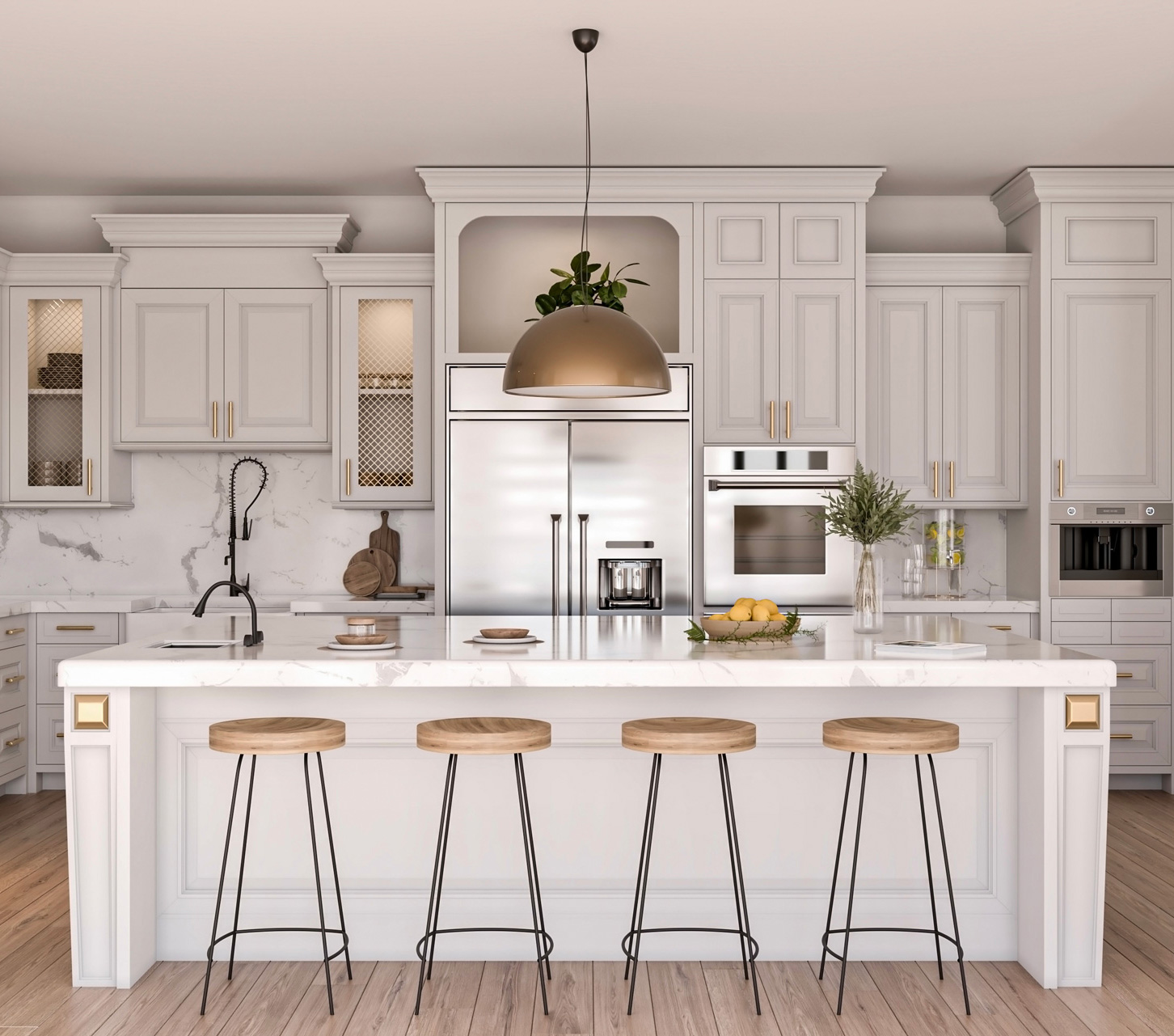
Kitchen
This project features a classic modern style, designed to achieve a functional and elegant kitchen that blends sophistication with practicality.
Category: Interior

2024
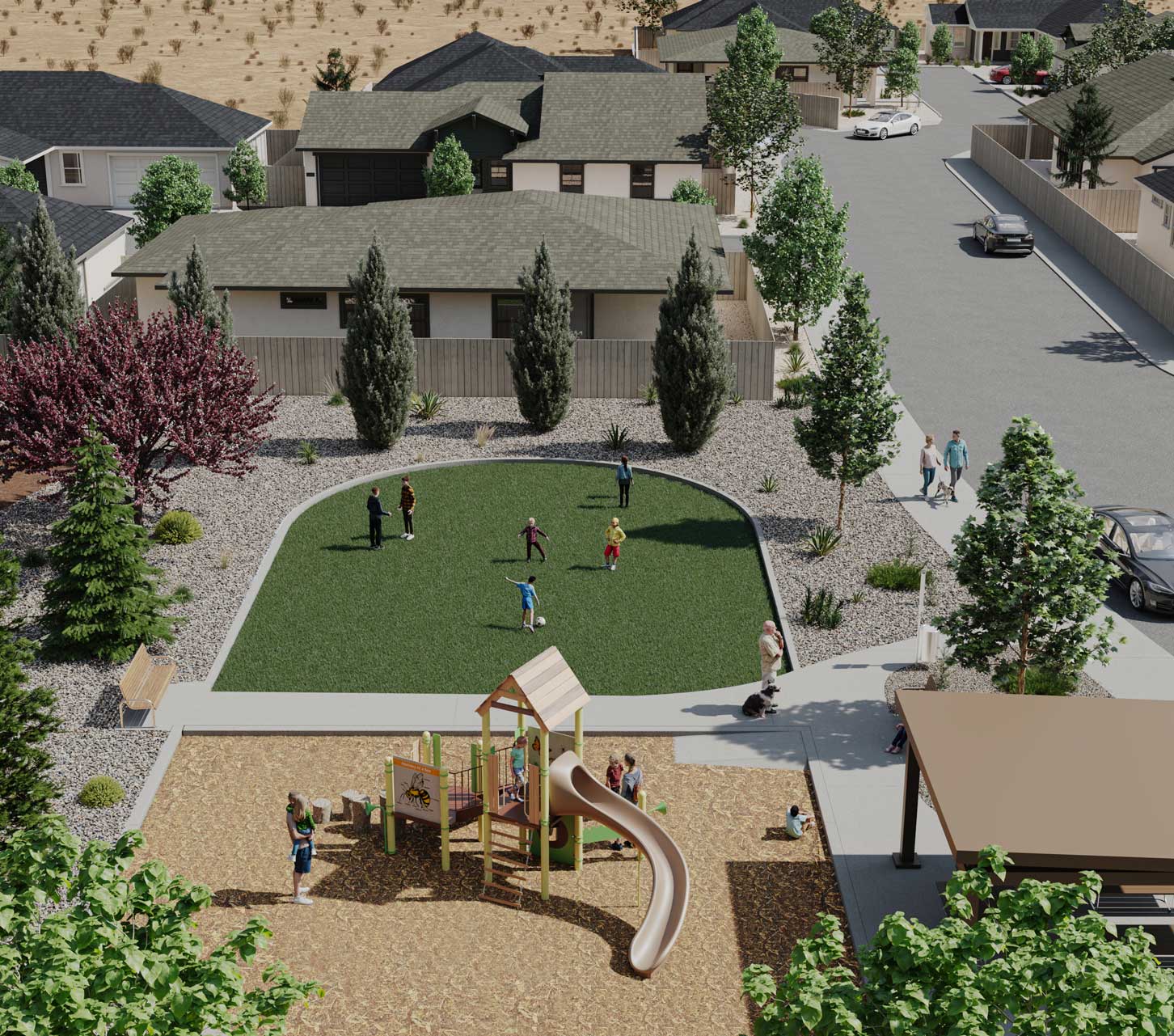
Lemon Drive
Lemon Drive is a project that stands out for its modern and functional design, focused on creating a welcoming and safe playground area for community amenities.
Category: Exterior
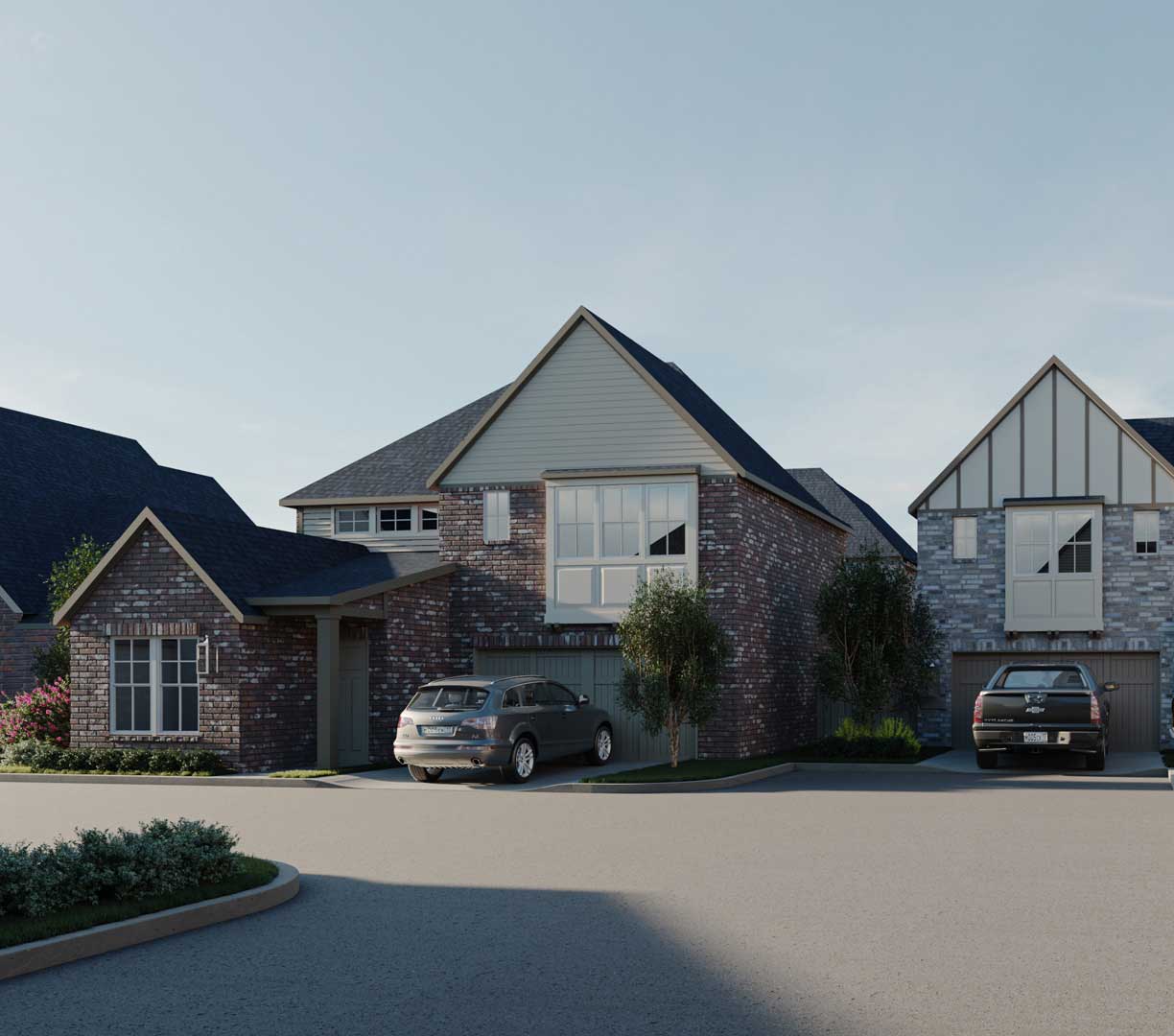
Motor Court Saginaw
This motor court is a gated residential development in which dwellings with front-facing garages are organized around a shared central courtyard. The façades incorporate a palette of reddish and gray brick masonry, stone veneer, and horizontal cladding panels in neutral tones, topped with dark gray gable roofs. Projecting volumes above the garages integrate wide fenestration, providing natural light and visual articulation.
Category: Motor Court
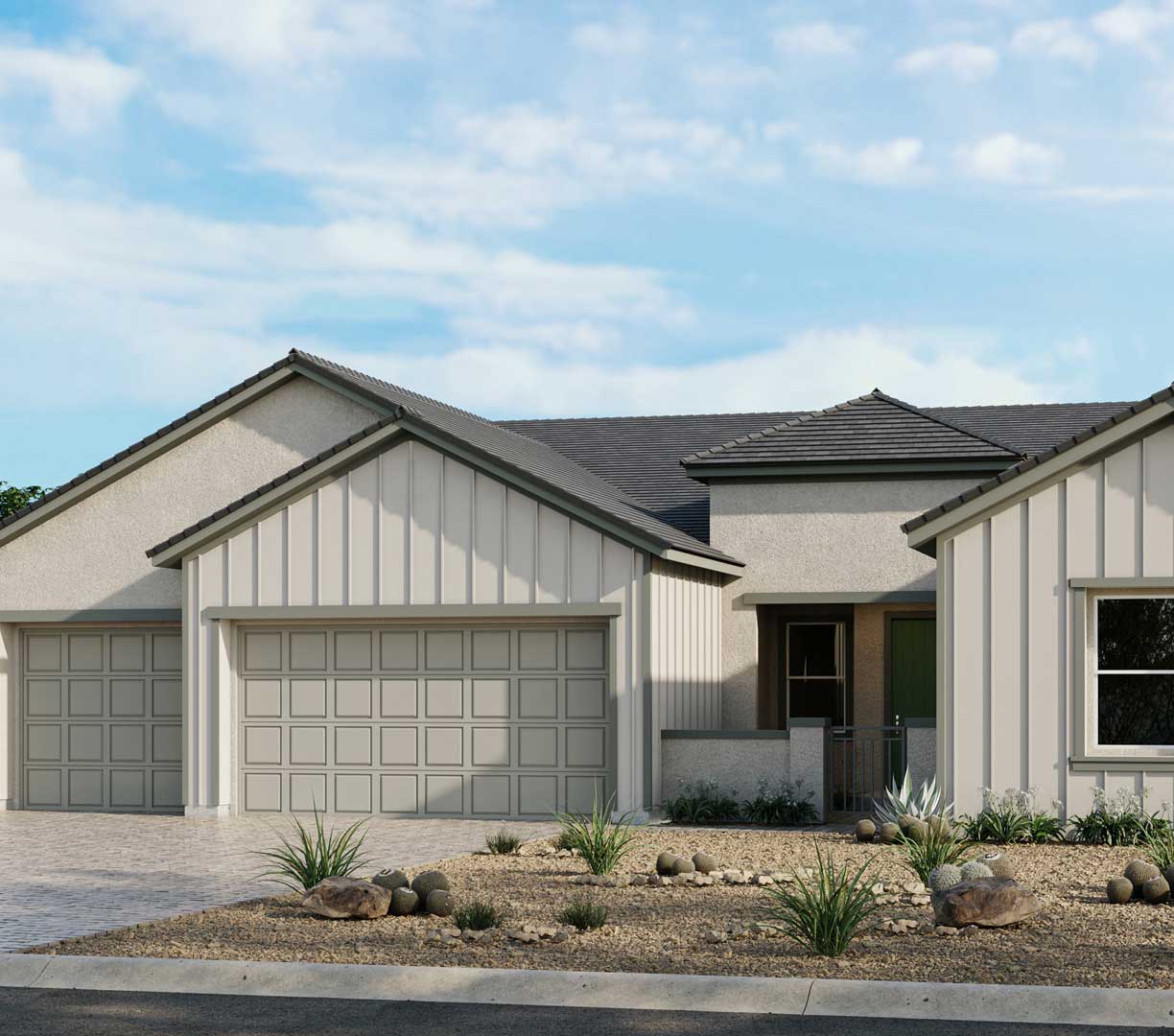
Ashland
The Ashland project consists of a collection of single-family homes in a contemporary style with an American ranch influence, designed to provide comfort and functionality in a peaceful residential setting.
Category: Facade
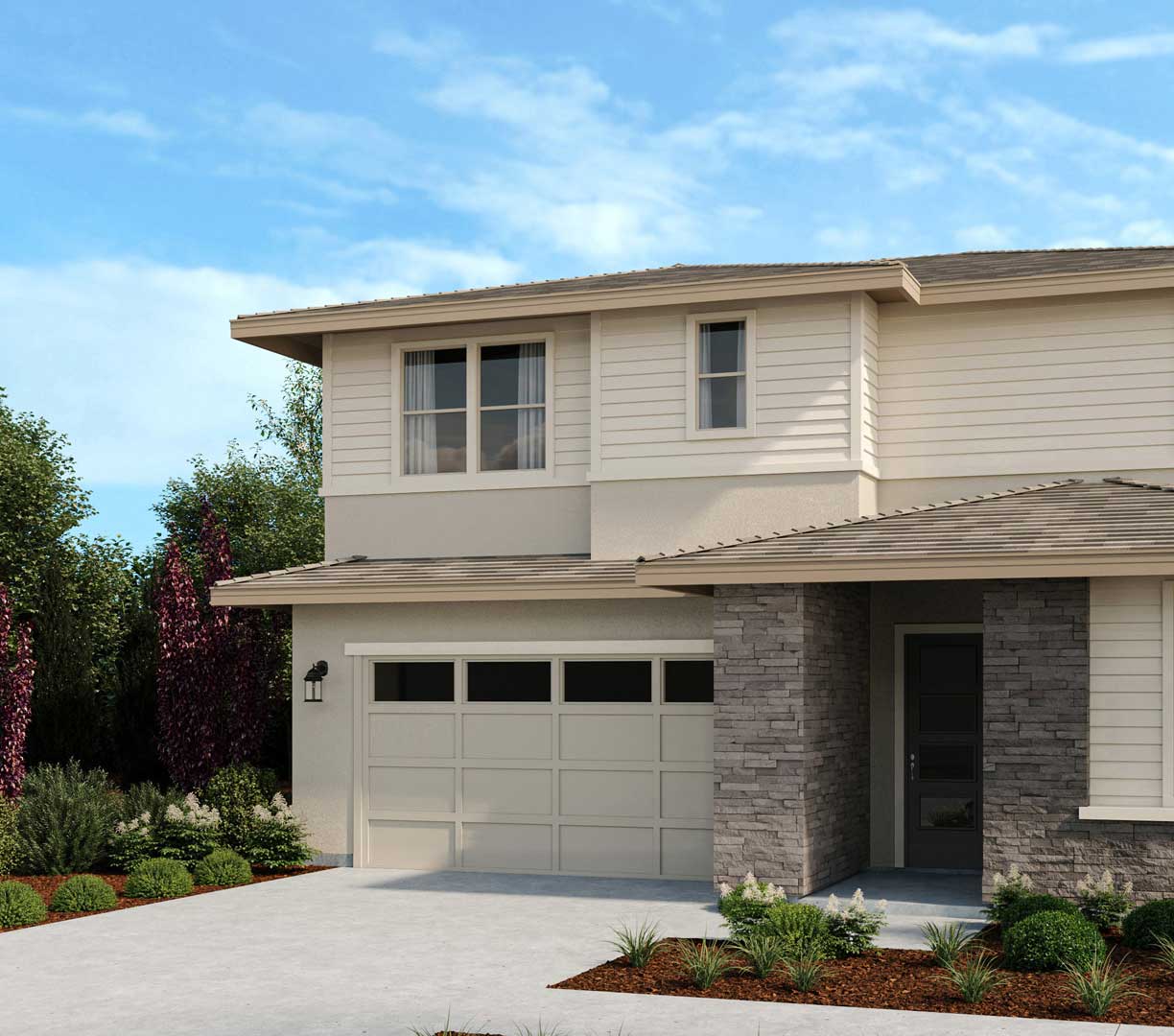
Primrose
These residences exhibit a contemporary architectural language with a distinct influence from American suburban design, characterized by rectilinear, minimalist volumes and crisp lines that emphasize order, clarity, and modernity.
Category: Facade
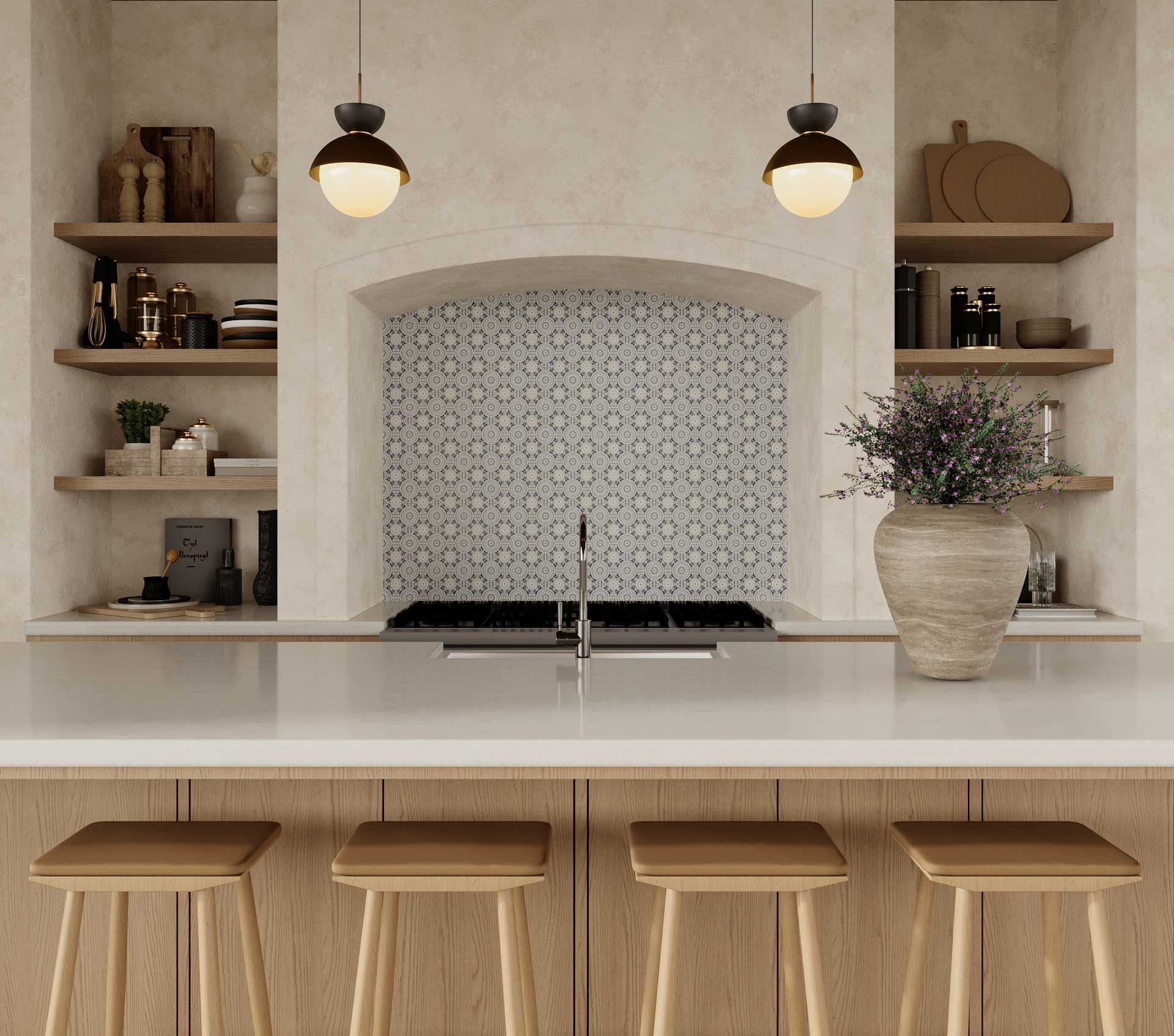
Cabo
This project in Los Cabos features a modern and elegant design, harmoniously integrated with the natural surroundings.
Category: Interior
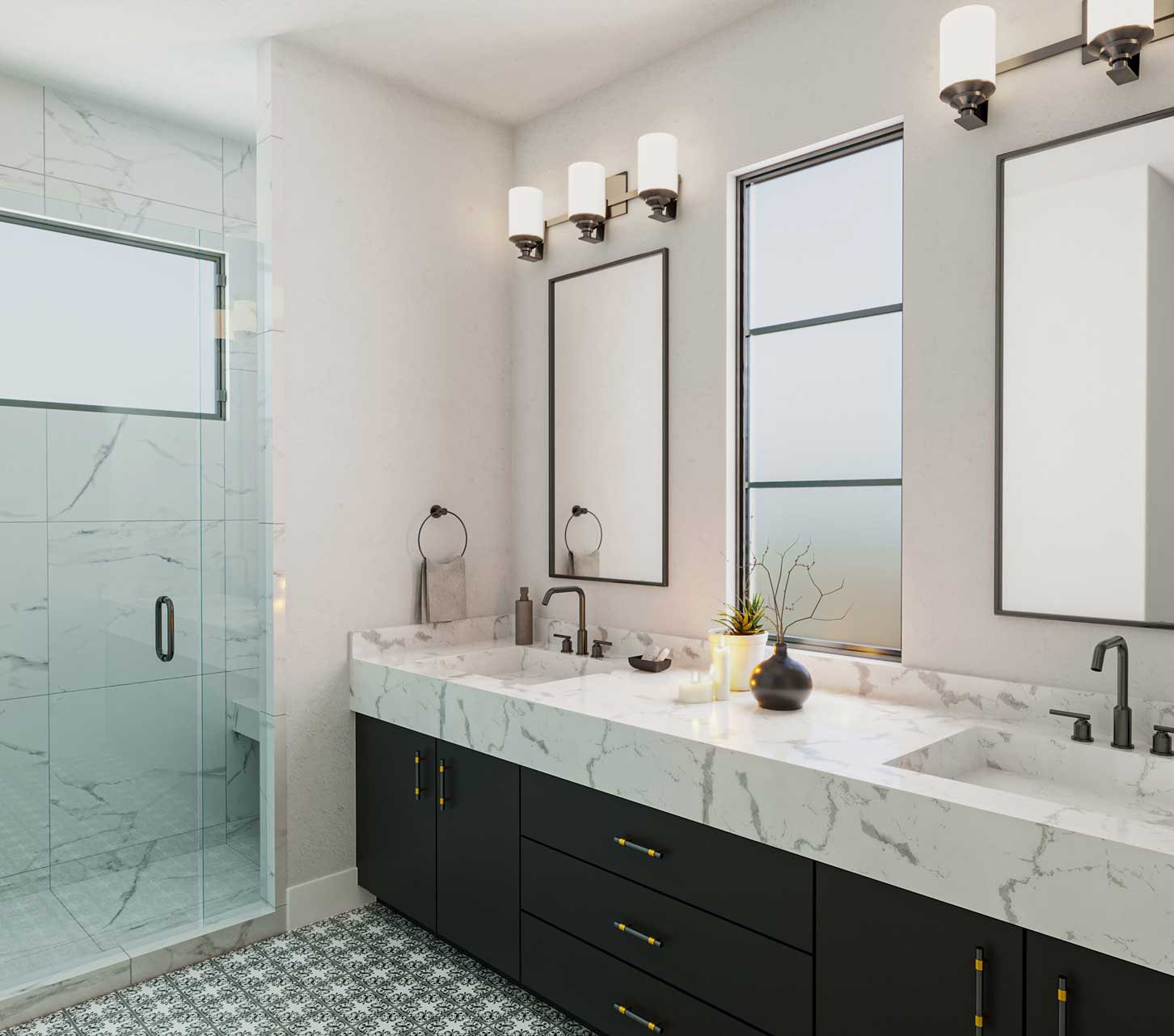
San antonio
These interiors blend contemporary sophistication with classic elegance, defined by clean lines, perfect symmetry, and a harmonious balance of color. Smooth surfaces in soft neutral tones—white, gray, and beige—are accented with deep hues and refined metallic details, adding a layer of understated luxury. Veined marble surfaces enhance the sense of visual continuity while introducing a timeless, high-end appeal.
Category: Interior
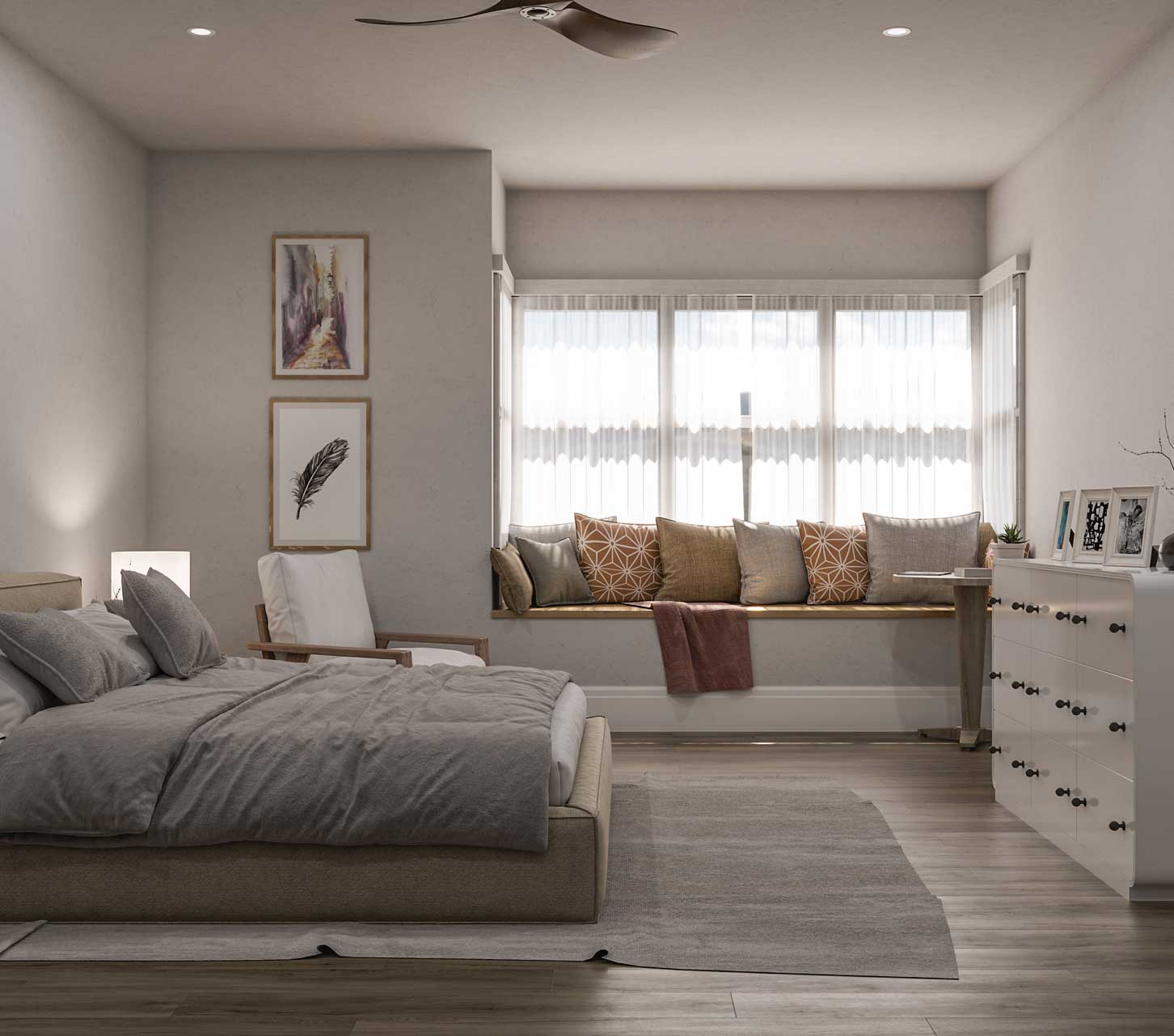
Colorado
This project in Colorado showcases a cozy and sophisticated design, nestled in a scenic location surrounded by natural landscapes and greenery.
Category: Interior
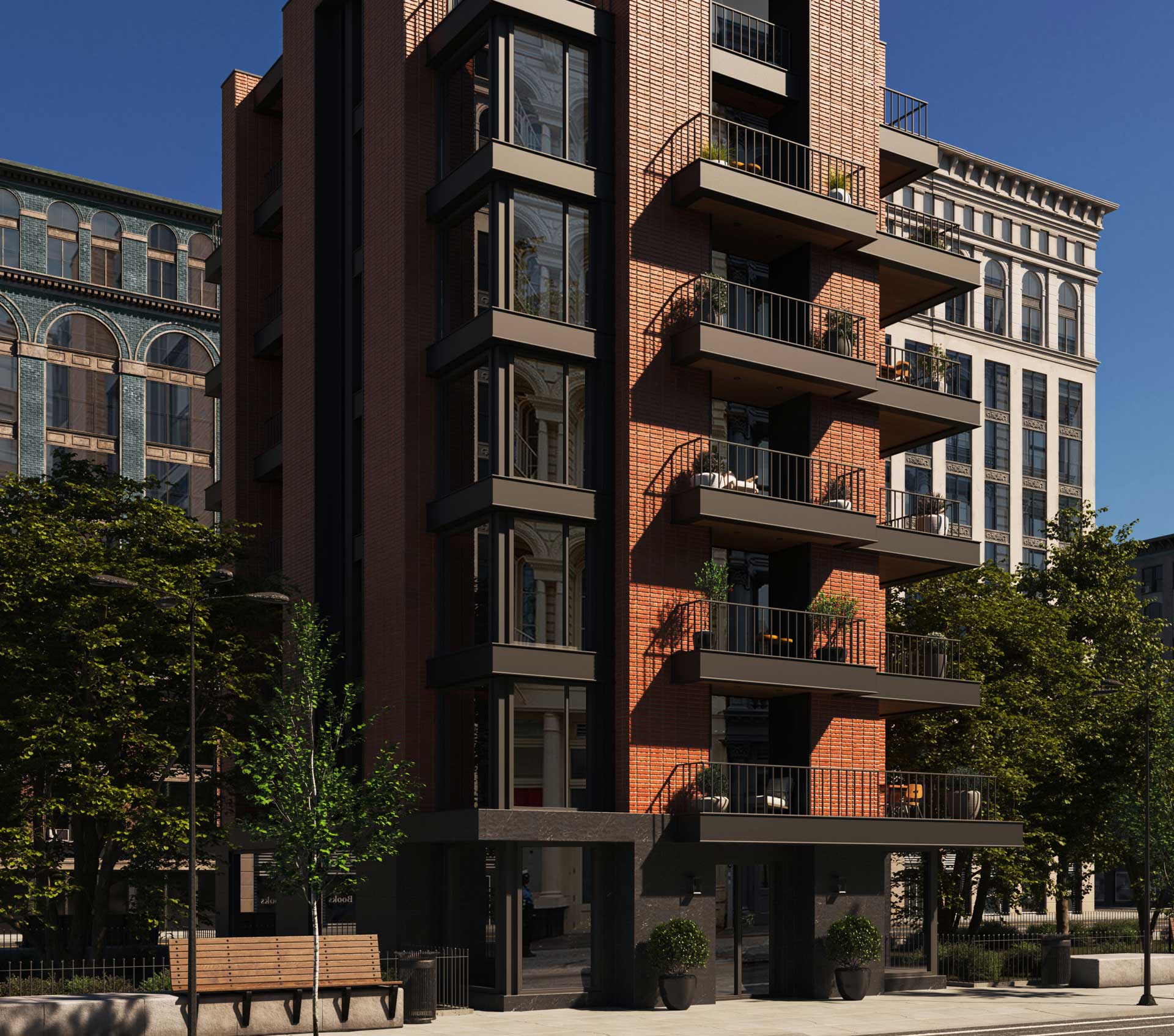
Building Carlos
This project features a contemporary-style residential building with a clear urban influence. The façade combines warm-toned exposed brick with dark-colored metal frames and railings, creating an elegant and timeless contrast.
Category: Building
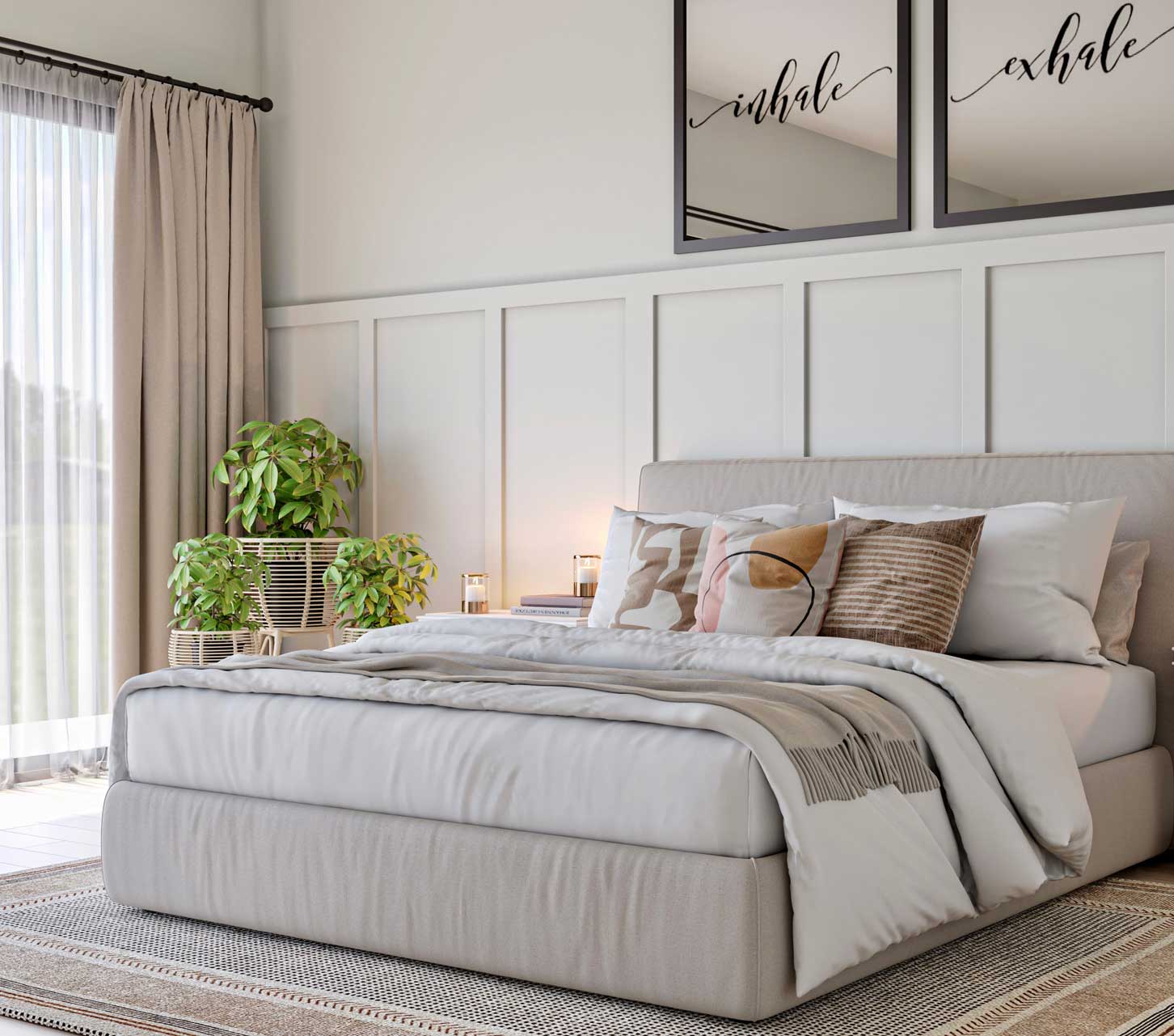
Malibu
The project features contemporary interiors infused with a strong Scandinavian influence, defined by a soft, neutral color palette that evokes calm and natural light.
Category: Interior
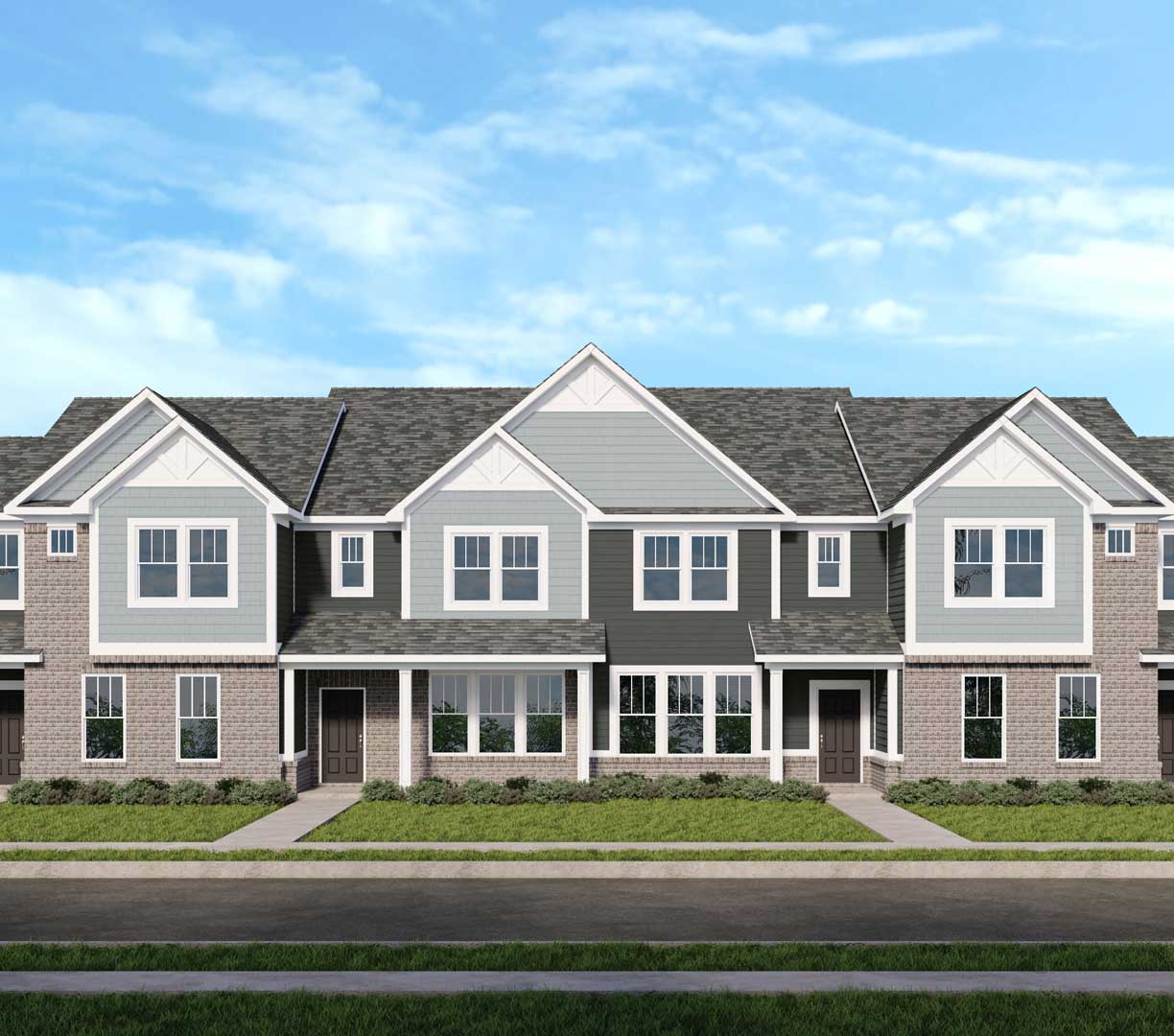
Colonnade
The Colonnade project consists of a collection of homes designed in a contemporary architectural style with traditional influences, achieving a balance between elegance and functionality.
Category: Facade
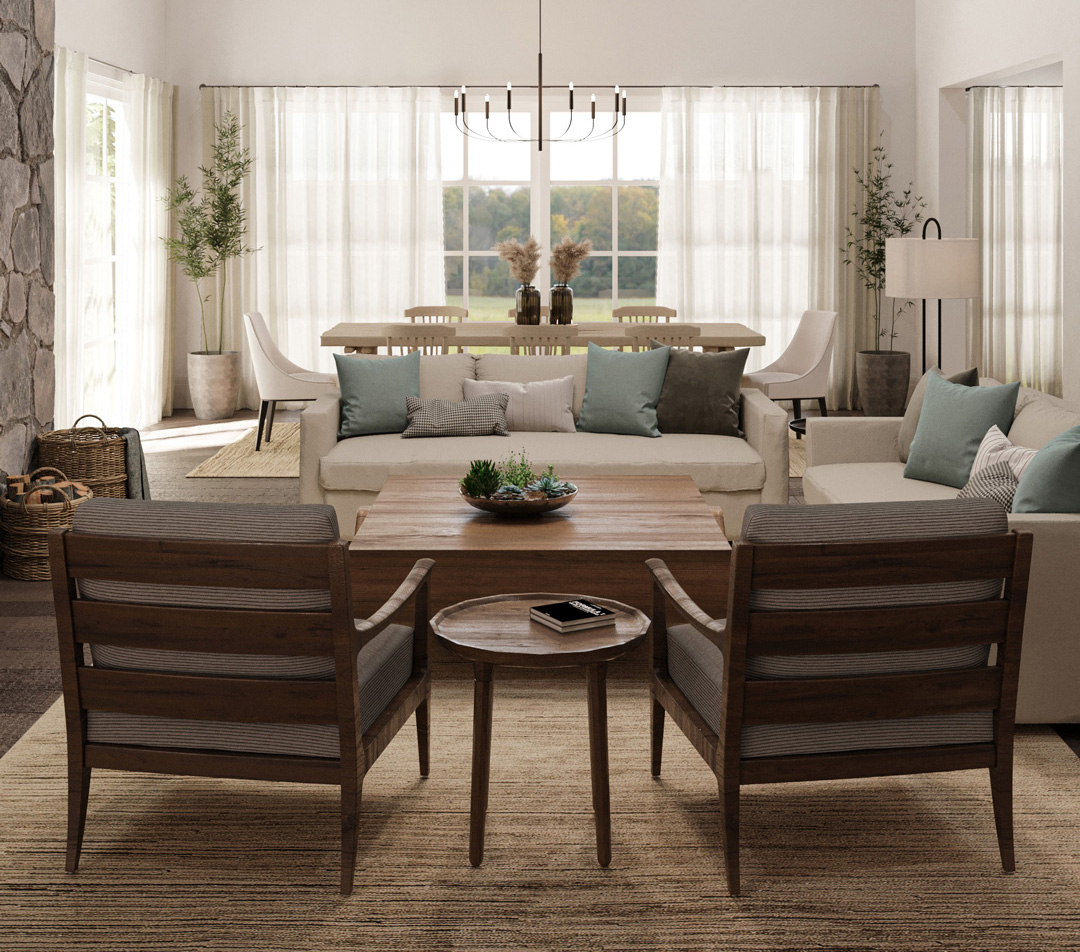
Utah
The project showcases an open-concept interior seamlessly integrating the living room, dining area, and kitchen, designed in a contemporary style with a rustic touch. A pitched ceiling with exposed light-wood beams serves as a striking focal point, adding both warmth and a sense of openness. Crisp white walls and abundant natural light pouring through large windows dressed with sheer curtains enhance the airy, fresh ambiance.
Category: Interior
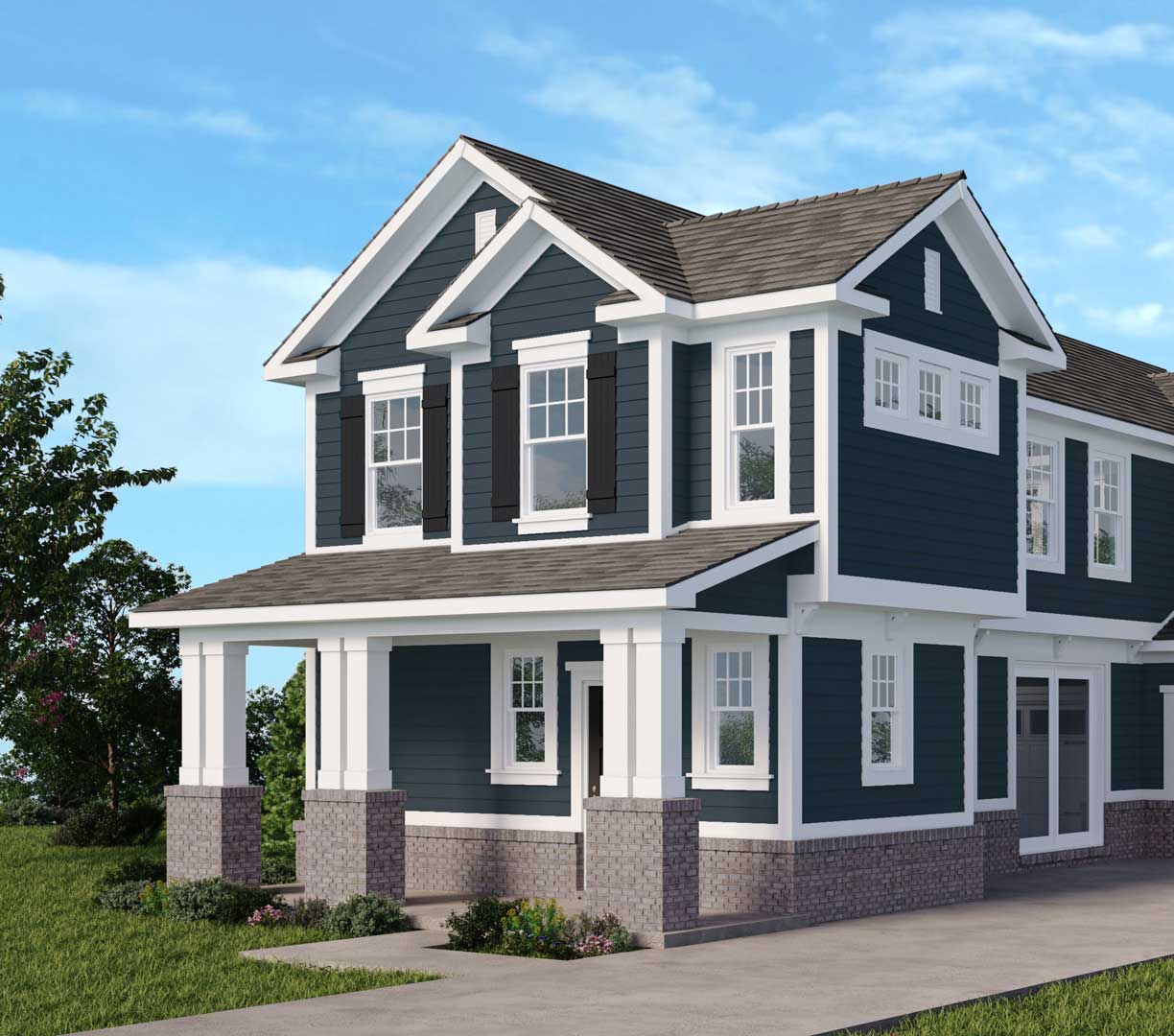
Cornerstone
The Cornerstone project features a collection of single-family homes designed in a modern architectural style with traditional inspiration, blending clean lines with classic details for a timeless look.
Category: Facade

